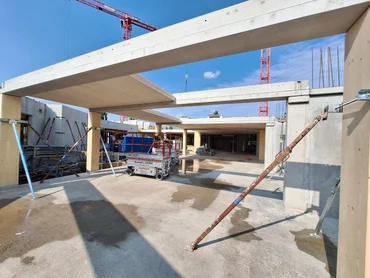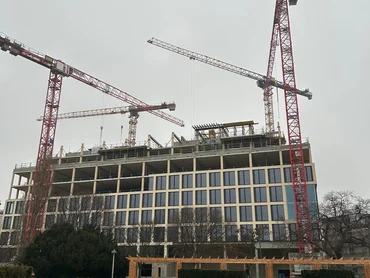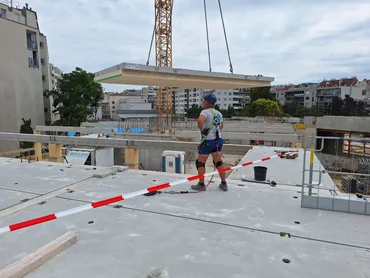LeopoldQuartier: A timber hybrid premiere

construction
Offices, flats and serviced apartments with a total gross floor area of 75,000 m² are being built on five construction sites covering an area of around 22,900 m² on Obere Donaustraße.
The LeopoldQuartier will be the first urban district in Europe to be built entirely using hybrid timber construction methods. Thanks to the consistent use of geothermal energy and photovoltaics, it will be CO2-free during operation. 100% of the energy will come from renewable sources. The sustainable concept is rounded off by generous green spaces and planting, as well as a car-free mobility concept on the surface.
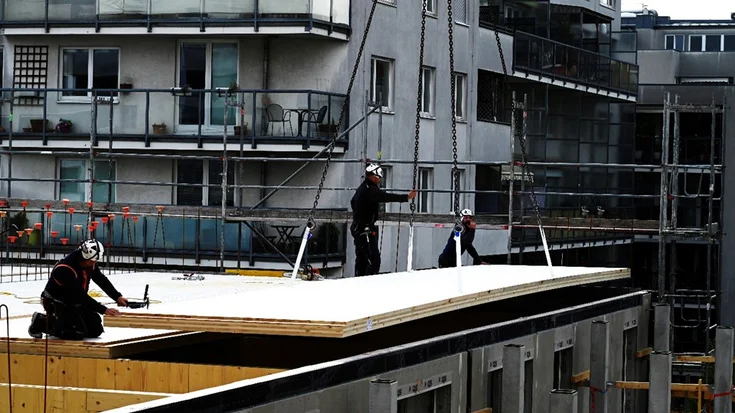
Project name: LeopoldQuartier
Client: UBM Development GmbH
Contractor: PORR Bau GmbH - LG Neubau 1 + GPH
Type of contract: General contractor
Project type: Office and residential construction
Scope of services: Construction of a nine-storey office complex as well as 253 condominiums
Contract volume: EUR 91.7 million
Start of construction: 10/2023
End of construction: 03/2026
Location: Obere Donaustraße 23-29, 1020 Vienna
Plot area: 22,900 m²
Office & Living
The LeopoldQuartier OFFICE has a total of around 22,000m2 of office space on nine office floors for state-of-the-art working. High ceilings and natural wooden surfaces create a healthy working atmosphere, while flexible and efficient spaces offer the best conditions for customised office concepts. In addition, smart technologies enable intelligent and energy-efficient operation. A supermarket and restaurants complete the quarter's offerings on the ground floor, while the underground car park has 127 parking spaces.
The Leopoldquartier LIVING is divided into three components: C1, C2 and D. There will be 253 flats - C1: 53, C2: 22, D: 178 - including a wellness area with sauna as well as a fitness room. A communal room for celebrations, a modern area for working as well as lush green and play areas on the roofs and around the buildings round off the extensive offer. Young and old should feel at home here: Almost all needs can be catered for on the neighbourhood site.
The buildings are being constructed by PORR Bau GmbH as general contractor in a joint venture between Neubau 1 and Großprojekte Building construction. A total of around 8,600m3 of wood will be used in the buildings This includes 20,000m2 of timber-concrete composite ceilings, around 700 glulam columns, 600 metres of cross-laminated timber walling as well as around 9,000m2 of timber partition walls .
Technical data
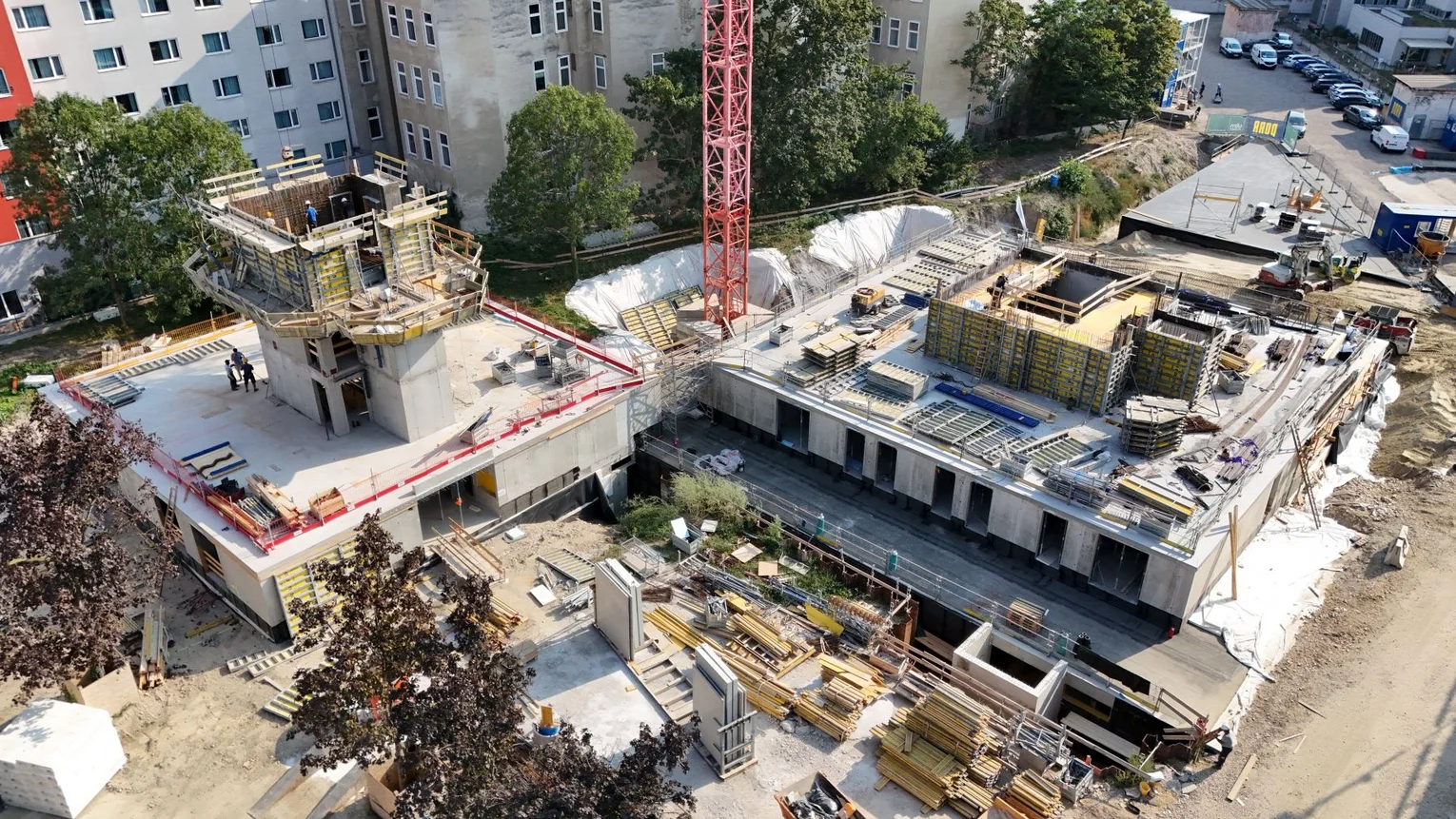
Component A: Offices
Gross floor area: 34,657 m²
Excavation depth: ~5m, 1 basement level
Car parking spaces: 126
Bored piles: 176 SOB piles as excavation support
Concrete used: 15,800 m³
Reinforcing steel used: 2,000 tonnes
Timber used (columns and parapets): 350 m³
Wood-concrete composite ceiling: 17,000 m²
Number of prefabricated parts: ~ 8,000 pieces
Component C+D: Apartments
Gross floor area: 29,892 m²
Excavation depth: ~5m, 1 basement floor
Car parking spaces: 94
Bored piles: 333 SOB piles as deep foundations
Concrete used: 8,200 m³
Reinforcing steel used: 1,200 tonnes
Timber used (wall and ceiling): 3.100 m³
Wood-concrete composite ceiling: 3,000 m²
Construction phase 1: Preparatory measures

In September 2023, we were awarded the contract for preparatory measures at the Leopold Quarter. This contract included the entire construction pit stabilisation consisting of sheet pile walls, tangential pile walls as well as DSV cut-off walls. The contract also included the deep foundations with SOB piles, the remaining excavation as well as initial concrete construction work. The geothermal boreholes were drilled at the same time. The client drilled exploratory boreholes across the entire site before construction began. The boreholes revealed only slight contamination in the ground and no installations or obstacles. In the course of the work, however, it turned out that these assumptions were incorrect. Almost all of the excavated soil was contaminated. And we came across countless contaminated sites in the ground. There was everything from reinforced concrete foundations and pipes to an entire brick-built basement clad with steel plates. However, thanks to a joint effort in the spirit of shoulder-to-shoulder cooperation between the Specialised Civil Engineering department, Koller and the Building Construction team, the start date for the first construction phase was met.
Construction phase 2: Component A
In February 2024, the shell construction of component A began with work on the foundation slab. The building consists of a basement as well as ten upper floors including the ground floor. The basement and ground floor were built using a reinforced concrete solid construction method, while the timber hybrid construction method with the first glulam columns was used from the 1st floor onwards. During construction preparation and planning, great importance was attached to a prefabricated construction method that was as dry as possible. This construction method has a number of benefits: very good planning, less formwork material on site, less in-situ concrete and, above all, finished timber and concrete surfaces. However, the longer lead times in production must be taken into account. This is why decisions need to be made earlier in the planning stage and by the client. This can be clearly seen in the example of the HBV ceilings and the prestressed prefabricated beams. Production started up to twelve weeks before the start of assembly. The system consists of glulam supports along the outer edge of the ceiling, which are attached to the ceiling using an angle construction. On top of this are reinforced concrete prestressed bed girders at centre-to-centre distances of 5.4 m, which are spanned from the timber supports to the core walls. The HBV ceiling elements lie between the beams. These are connected to each other using bolted joints. Structural joints were filled with grouting mortar after assembly and then sealed to prevent moisture ingress. The façade elements were also produced in the factory and installed as aluminium-glass element façades in the course of the shell construction. As soon as the façade was closed on the first floor, the interior construction of the office space began. The wet areas and technical shafts are located in the core areas. The offices are supplied via ring mains along the corridor, which were installed behind a suspended ceiling. In the office areas, the air supply as well as the electrical supply is provided via the raised floor, while heating and cooling are provided via ceiling sails. The offices are illuminated by intelligent free-standing luminaires that simultaneously check and regulate parameters such as temperature, humidity,CO2 contentand the like.
Construction phase 3: Components C and D
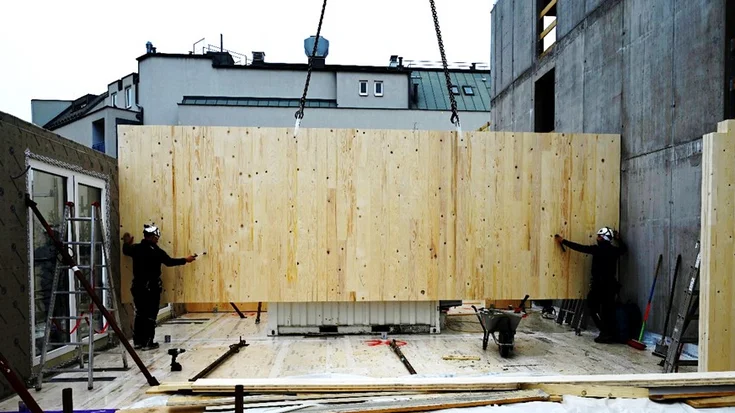
The special feature of the LeopoldQuartier LIVING - components C+D - is certainly the timber construction method. Both load-bearing walls and storey ceilings are largely made of cross-laminated timber. The last floor slab is a wood-concrete composite slab or HBV slab for short. We used approx. 6000 m³ of wood for this. In order to achieve the structural rigidity, but also to be resistant to the moisture stresses of the ground, the foundations, the basement, the staircases and the ground floor of component C and the ground floor and first floor of component D were constructed in reinforced concrete. In order to be able to carry out the crane-intensive timber construction work in one go, the reinforced concrete work was completed in full first. This meant that the timber construction work could only begin once the last ceiling in the stairwells had been completed. Due to the high proportion of prefabricated parts - exterior walls, interior walls, ceiling, balcony supports, balcony slabs, prefabricated bathrooms - good coordination and harmonisation between all parties involved was necessary. This worked extremely well on the LeopoldQuartier construction project. As a result, we even managed to complete two entire storeys in one week for component C. For component D, one half of a storey took around three weeks due to the significantly larger floor area.
Particular attention had to be paid to work preparation due to the high level of prefabrication - external walls are delivered including windows, sun protection and parts of the balcony railings. The first timber components were delivered in mid-October 2024, and the intensive planning workshops with all those involved in the project started in May 2024. This ensured a regulated construction process that guaranteed reliable resource planning for everyone involved. The timber construction schedule for component D was drawn up in January 2024. And during production from the beginning of February to the beginning of July, every delivery date planned in January was precisely adhered to - with the exception of two days.
In order to protect the wood from moisture, all ceiling elements were applied with a so-called construction period sealant at the factory. This was then added on site in the area of the connections to the reinforced concrete core. This also means that the interior work can begin before the final floor slab has been constructed. The wooden interior walls are planked with plasterboard to achieve sound insulation and fire protection. The wooden ceiling is glazed white on the underside so that the wood structure is still visible. Another special feature is the use of prefabricated bathrooms in component D. This means that instead of the conventional bathroom fit-out on site, the entire bathroom is prefabricated almost ready to use. During the shell construction phase, i.e. shortly before the storey ceiling is constructed, the prefabricated bathroom is moved into its final position and then only connected at the transfer points on site by the electrician and plumber. The temporary door is replaced by the permanent door. We have installed 204 prefabricated bathrooms for 178 flats in component D. This also required intensive planning between all parties involved.
